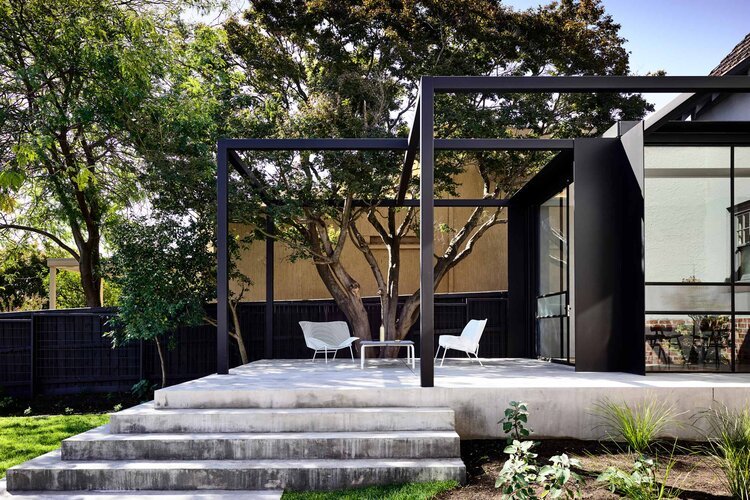
Portfolio Overview
While our website is currently being updated, please see below a preview of our completed projects.
More details and photographs to come soon.
Ripponlea
Designed by the team at Luke Fry Architecture and Interior Design, the brief for the Ripponlea Project was simple; to retain the striking period details of the front of the home while modernising the back, which we achieved through a complete knock down rebuild of the rear of the building. Brick, concrete, natural stone and timber are the key materials used throughout the space, but any potential harshness is rounded by the artistry of the design, allowing natural light to flood the home through clever use of skylights and internal courtyards.
St Kilda East
Originally built in the 1930’s, our renovation of the award-winning St Kilda East Project has brought new life to this stunning heritage home. Our primary goal of the project was ensuring the home’s period charm was not lost in the renovation, and through a careful process of retaining classic features like the Art Deco facade while integrating more modern elements like the statement concrete deck and open pergola, we were able to achieve just that. The end result is a home that maintains a connection to its roots, while increasing the functionality and aesthetic flair of the home.
PARKDALE
Once used as accommodation for jockeys from the nearby Epsom Racecourse in the 1920s, the Parkdale Project is a complete reimagining of a classic Melbourne cottage. While the carefully preserved exterior remains untouched, the inside of the home has been completely modernised; renovated bedrooms, laundry, bathrooms and a living room extension all add contemporary appeal to a classic Parkdale home.
Albert Park
The Albert Park Project is a classic Melbourne terrace home we had the pleasure of improving by renovating the bathrooms and carefully restoring the facade. The bathrooms are now brighter, more functional and have been substantially modernised, but still hold a strong classic appeal through use of timeless materials like American Oak veneer, marble benchtops and feature Inax Yohen Border tiles. The newly restored facade showcases cast-iron posts, lacework detailing and tessellated porch tiling, returning the striking exterior to its former glory.
Neerim South
Perched on top of a hill in picturesque Neerim South, this single-story home was designed and built around the breathtaking view it looks out to. Features of note include the polished concrete floors, the stonemasonry feature wall and Coonara fireplace, as well as the modern timber exterior. Our favourite detail of the Neerim South Project is the spectacular Corten steel cladding on the exterior of the home; a genuine piece of art that comes alive when golden sunlight hits its surface.

The Ripponlea Project
“Materials used for the project were edited down to long-lasting, locally sourced essentials of European oak, natural stone, concrete and bagged brick for a sustainable, cost-effective design resulting in a refined aesthetic that will stand the test of time.”


About Us
Côté Design and Construction is a boutique builder specialising in renovations of exceptional quality, delivered with seamless communication and care at every step of the build.
Owned and operated by Dominic Ravesi, a builder with more than 17 years of experience, the Côté team has been finetuning their craft since 2012 and in that time, has delivered many new builds and renovations across Melbourne.
“I have found Dom and his team to be extremely honest, reliable and easy to deal with. He is very knowledgeable in all aspects of the building industry, and he partners with the highest quality external trades, to produce the highest quality end result.”
CLIENT REVIEW
David Chewing
Brighton East | 3187

Connect with us to preview our latest projects













